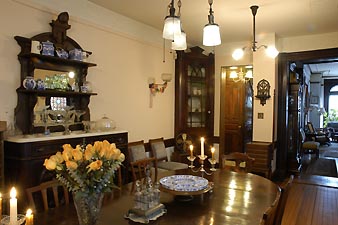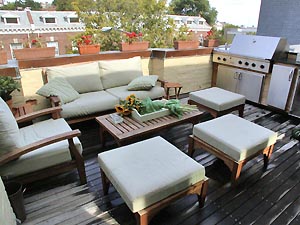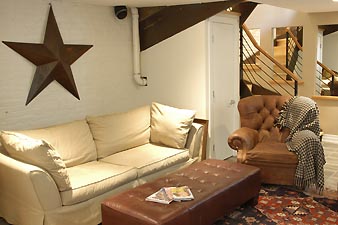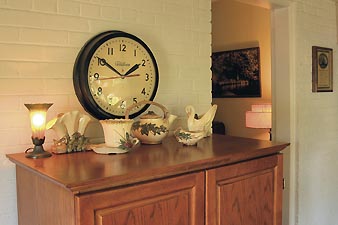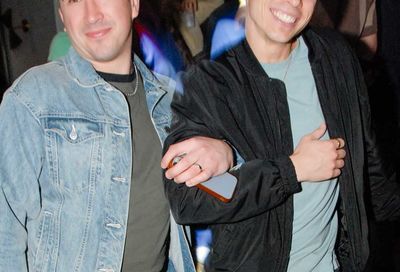Environs
Eric and Steven's Victorian townhome in Logan Circle, DC
 |
It pays to be an urban pioneer, particularly when you find a stunning Victorian townhouse in what will become D.C.’s hot neighborhood. Sky-high ceilings, stunning original moldings, and warm-glow gaslights make this Logan Circle charmer a place to sing about.
|
 |
When Eric Korpon and Steven Haber met at a convention of gay choruses in Seattle, they started on the path to spending their lives together in harmony. In their Logan Circle Victorian townhouse, which Korpon bought long before the neighborhood went upscale, the couple have blended their lives into a space that’s at once enormous and inviting, where the original gaslights lend an old-world charm to modern living.Â
Eric: Part of the reason I bought the house in 1978 was the staircase, which has all the original paneling and spindles. This was back when people came to Logan Circle because they wanted big Victorian houses they could restore. I picked this up for about $75,000, about the price of a parking space in Logan Circle these days. It cost about three times that to restore it.
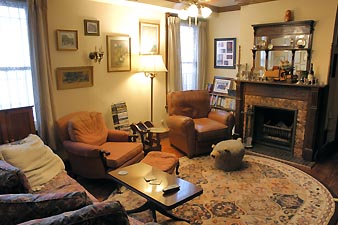
|
The neighborhood [back then] was a trip! In the mid-1980’s this place was crazy. The drug dealers would close off O Street between 10th and 11th streets and have a party, and the police wouldn’t do anything. I saw at least three drive-by shootings in this block. Why didn’t I leave? The simple reason was that I couldn’t afford to leave. We couldn’t sell the house for what we had in it. Then suddenly Logan Circle got discovered, which to me always made sense — we are the closest neighborhood to downtown. Since then it’s been out of control. The homes next door originally sold in the $220’s in 1998 and the last one just went for $510,000.
 |
 |
Steven: We met in 1989 and I was here over a lot of weekends. I moved in full time in 1993. Some years after that, when it was an appropriate time to refinance, we did it jointly and have a mortgage together.
Eric: [In the parlor] This was once a double parlor. If you look back there you can see where the floors have been patched where the wall was taken out. Before I bought it, the house had been a fraternal lodge hall, and they had made this into one large room. That was actually very good because Victorian floor plans tend to favor lots of small rooms which really didn’t work. All I did by putting the moldings back in was create the impression of two rooms, so the flow is much better.
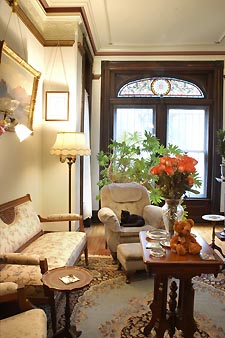 |
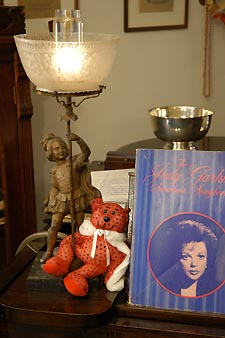 |
The house has three bedrooms right now because of the way we did it. It had about eight when it was built but who needs eight bedrooms? We just sort of rearranged some of the walls.
Steven: We have a bedroom in the back above the kitchen, where our roommate lives. And there’s a studio apartment on the third floor that has become my office-slash-laboratory.
 |
 |
Eric: Computer laboratory.
Steven: [Laughs] It’s junk, it’s not viewable.
Eric: We use the parlor mostly for entertaining. The downstairs is like a museum. You open the door and it’s 100 years ago.
Steven: Pepper [the cat] uses it more than anybody.
 |
 |
Eric: [In the dining room] This is the community meeting room. For years, when I was chairman of the Twelfth Street Revitalization Committee, we would meet here with the police and city officials to go over neighborhood issues. Now we have about 20 of our friends over for Thanksgiving dinner every year. There are four more leaves for this table so it extends far. This is where my godfather’s handiwork comes in: I bought the round part of the table and then I made the 10 leaves that fit in the center. As you can see, they match pretty exactly. Some old guy with a Confederate flag tattooed on his arm sold me the walnut wood. I have a complete woodworking shop in the basement. Planers, saws, drills, band saws, circular saws, all of the above. “Korpon Machine and Foundry,” as I call it. Anything we need to make we just go down there and turn it out.
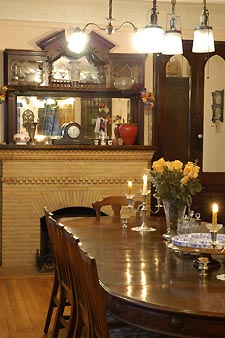 |
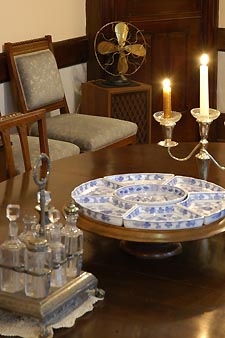 |
Steven: He says “we” meaning “I.” I don’t touch that stuff. And he stays away from the heavy computer equipment.
Eric: [In the kitchen] Another reason I bought the house is that the kitchen is on the main floor, which was very rare in Victorian houses. There is another room in the house that was the kitchen once upon a time, but when I bought it there was a usable kitchen on the main floor.
Steven: [In the back porch/gazebo] This is where we spend the mornings having coffee.
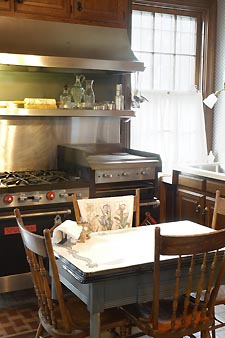 |
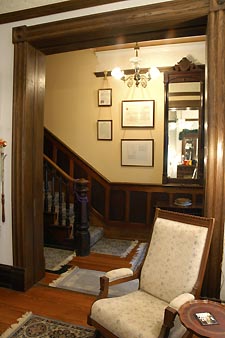 |
Eric: It’s fun to sit out here when it’s snowing or raining — it’s like being out in the weather without actually being in the weather. We sit back here and listen to the Metropolitan Opera broadcasts in the winter. It’s a nice way to spend a lazy Saturday afternoon.
Steven: [The Star Trek items in the house] are mine. You’ll see a few other statements in the den that talk more about me. It’s interesting when you go from “someone’s house” to “our home” — you have to make impacts in subtle ways. And sometimes it’s still a work in progress.
Eric: [In the master bedroom] This is the master bedroom, office, gym, you name it. The room is huge — it’s as wide as the house and bigger than the parlor. You never used to be able to get through this way — this is essentially the rear wall of the house. We broke through the wall to create this [bathroom]. I must have had somebody in mind when I built the place because I built it five years before I ran into Steven. There are two showers, two sinks, two medicine cabinets.
Steven: And I always use his side.
Does your house, condo or apartment have a story to tell? Let Environs know about it. E-mail environs@metroweekly.com.
Support Metro Weekly’s Journalism
These are challenging times for news organizations. And yet it’s crucial we stay active and provide vital resources and information to both our local readers and the world. So won’t you please take a moment and consider supporting Metro Weekly with a membership? For as little as $5 a month, you can help ensure Metro Weekly magazine and MetroWeekly.com remain free, viable resources as we provide the best, most diverse, culturally-resonant LGBTQ coverage in both the D.C. region and around the world. Memberships come with exclusive perks and discounts, your own personal digital delivery of each week’s magazine (and an archive), access to our Member's Lounge when it launches this fall, and exclusive members-only items like Metro Weekly Membership Mugs and Tote Bags! Check out all our membership levels here and please join us today!
Environs
Eric Hirshfield's Adams Morgan townhouse
 |
You’re soaking in it! Take remodeling to new levels in this completely renovated three-story, three-bedroom Adams Morgan townhouse. Open spaces make for expansive living, while hanging out on the rooftop is like relaxing at the beach, complete with outdoor shower, giant hot tub — so kick back and chill.
|
 |
As the man behind Duplex Diner, you expect Eric Hirshfield to know the old saying about not making an omelet without breaking some eggs. That adage applies to his Adams Morgan townhouse, as well — he tore out everything and then some when renovating the decrepit structure into a modern design showcase, complete with a rooftop ready to party.
Eric: [In the basement] I bought the house about three-and-a-half years ago. I did more than a gut job — we stripped it down to the shell and then we stripped the shell down. This used to be a two-level house. We went up one floor and then down one floor — we dug down to make the basement. This is the TV, bar, entertainment, crash-out-on-the-sofas room. It was a crawl space before, so this is all created space.
I have a roommate, Sean, who lives down here in his own little roommate suite. Originally, I was going to make this into a separate rental unit. Then I got to thinking that maybe it would be nicer to have a roommate instead of a tenant. You can share the house with a roommate but with a tenant you have to have two separate kitchens, two separate sets of utility services. This is a little more efficient, plus it’s a lot more fun having a roommate.
 |
 |
[On the first floor] Brian Hunt is a great architect to work with, as is John Herman, the designer and builder. We worked together look at with how I was going to use the house and my style of living — we incorporated that into the house. You can see how the whole house flows from room to room. That’s kind of my style, everything framed out with straight lines, no curves. It’s like a geometric grid.
 |
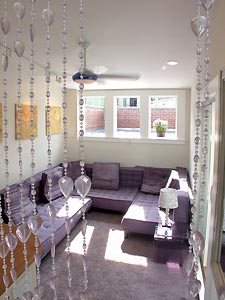 |
[In the dining room] The work is still going on. I moved into the house in September 2003, just when the basement was finished. I lived behind plastic sheets for about six months until I moved upstairs. [When I bought it] it was kind of like a squatter’s house, so it was in some rough, rough shape. This room will be the dining room when it’s finished. The dining room, the master bath and a guest bedroom are the three rooms that need to be finished. I kind of did things in order of priority: the TV room, the third floor addition, the kitchen, the bedroom, the guest bath. It’s a combination of cost and priority. You know you save the master bath for last, ’cause that’s gonna break the budget.

|
[On the second floor] This is the master suite level because it’s really three rooms. I use this as an office and den but if you pull down these shades [next to the staircase] it becomes a guest bedroom. There’s a guest bath here, too. When we originally designed the house, this was going to be a true bedroom with doors. But when the basement became the roommate bedroom, this became the master level.

|
[On the roof deck] This is the third floor play level. We have an outdoor kitchen with all the works. I really wanted to have a house you can have fun in and entertain. Being in the restaurant business I’m stuck there a lot of times and I’m not able to get away and entertain at home. This is almost like an extension of the restaurant, if that makes sense. This is actually a bigger grill than the restaurant’s grill. [Laughs]
 |
I have this great outdoor shower here that I never had to have a curtain for. Now with that big building going up over there I need one. And then this is the purple chill room. At night, the whole room glows purple and you get a reflection of the water on the ceiling from the hot tub-swimming pool.
I always save the pool for last because people see the house and then they walk up here and they’re like “Oh, my god, where did this come from?” So needless to say, we’ve had some wild parties here. We made sure we built it safe and secure so that we know nobody can fall. That’s four floors down, all the way down to the basement. The house was basically built around that pool — it has its own structural system and four supporting columns that go all the way down to the basement. It has its own bracing, columns and beams. The engineer told me the whole house could fall down and the pool would remain standing.
Does your house, condo or apartment have a story to tell? Let Environs know about it. E-mail environs@metroweekly.com.
Support Metro Weekly’s Journalism
These are challenging times for news organizations. And yet it’s crucial we stay active and provide vital resources and information to both our local readers and the world. So won’t you please take a moment and consider supporting Metro Weekly with a membership? For as little as $5 a month, you can help ensure Metro Weekly magazine and MetroWeekly.com remain free, viable resources as we provide the best, most diverse, culturally-resonant LGBTQ coverage in both the D.C. region and around the world. Memberships come with exclusive perks and discounts, your own personal digital delivery of each week’s magazine (and an archive), access to our Member's Lounge when it launches this fall, and exclusive members-only items like Metro Weekly Membership Mugs and Tote Bags! Check out all our membership levels here and please join us today!
Environs
Stan and Peter's house in Del Ray, Virginia
 |
Del Ray is Del Gay in this 2 BR, 1 BA cottage where a passion for collecting, a bit of tropical flair, and great use of space combine to make a feast for the eyes. Grab a coconut cup at the tiki bar out back and channel your inner Ginger — or Mrs. Howell.
|
 |
Stan Bondurant and Peter Lundgren made the foray into Del Ray well before the Alexandria, Va., neighborhood blossomed into the neo-urban hip destination sometimes known as “Del Gay.” As their relationship has grown, so has the house — where others have chosen to make for the far ‘burbs, Stan and Peter chose to make their house fit their home.
Peter: I don’t know if all the development [along Route 1] has made a big difference in why Del Ray took off. But people are tired of cul de sacs, tired of suburbs. They want to be closer to work. Here you see old women who move into nursing homes, then their houses go up for sale and a young couple moves in without children. They get a dog, then they get pregnant and then they move. We’ve seen it happen a number of times. That’s kind of the Del Ray way.
 |
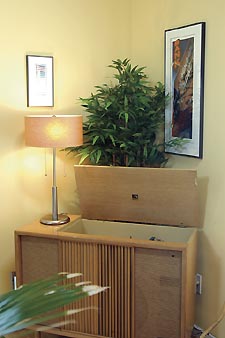 |
Stan: [In the living room] The RCA Victor [floor model radio] was my grandparents. It’s from 1937. I used to play with it when I was a kid. I thought it was a speedometer because it never worked. When I got it [as an adult] I looked in the back at all the tubes, a lot of them were in the wrong sockets. I just put them in the right sockets and sure enough, it plays very well.
 |
 |
My parents owned an antique store in Old Town in the 70’s. Of course, I hated it. I had to go down there all day on weekends, and on these buying trips that they’d go on. But I guess as I got older the antique thing kind of stuck with me. There’s a lot of my grandparents in this room, actually. That was my grandparents’ piano. I learned to play on that piano. Unfortunately, I never use it.

|
Peter: We bought this club chair in Louisville several years ago. It’s in nearly perfect shape. It was so wild looking with the tropical theme fabric, and we just started to go on with it. The two bamboo club chairs over there are a project in the works right now. We decided this is going to be a 40’s art deco room.
 |
 |
[In the bathroom] A woman who owned the house before us had this god-awful Victorian floral wallpaper, and this Victorian awful thing in here. The tile is original lavender — some people say it’s pink but it’s actually lavender. What are you going to do with two gay guys in a house with lavender tiles? So I tried my hand at sponge painting the walls, and we started adding Florida things. Some friends of ours who lived in Miami called it our South Beach bathroom.
 |
 |
Peter: [In the great room] We had this buit a few years ago — it was either move or build an addition. The house is only two bedrooms — it’s a small house and we got tired of always bumping into each other.
Stan: We thought that if we sold this place we’d have to buy something expensive.
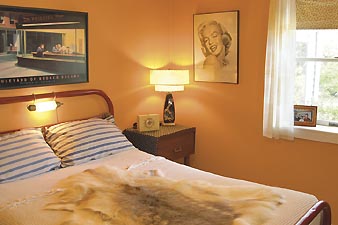
|
Peter: There are so many ugly big houses or McMansions that have no character. We realized we can have a small house with a sensible addition rather than just buy some big thing way out in the suburbs.
Stan: That’s the thing. We’ve got the subway here, restaurants, a grocery store, the YMCA. You can walk to everything. It kind of makes Del Ray perfect.
 |
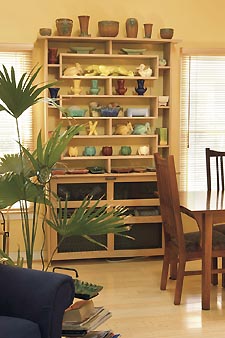 |
Peter: We pretty much live in this room all the time. We wanted it to be big and open like this, with the dining room out here to have more space. We kind of went back and forth on the fireplace – there’s convenience with gas, but I grew up in a house with fireplaces and I made fires when I was a kid. There’s nothing like having a real wood fire when it’s snowing outside, so I think we’re glad we have a fireplace.
Stan: [On the back porch] We’re going to have a party here in a month or so. We haven’t had a party all summer. We like to entertain a lot, but for some reason this summer we’ve been booked and just haven’t had a chance.
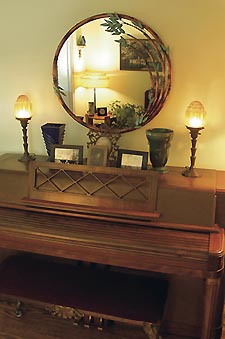 |
Peter: We’re having our third annual chili party. Last year was the second one and we had more chili than the first year, but we still ran out. So this year we’re going to have a lot of chili.
Obviously, I’ve been on the “tiki” theme this past year. For the tiki bar [I found] honest-to-god palm thatch, so I just built the frame and got it up this spring. We were going to have a Gilligan’s Island party and everybody would have to come dressed as their favorite character Maybe that will be the theme of the chili party — a chili/Gilligan party.
Does your house, condo or apartment have a story to tell? Let Environs know about it. E-mail environs@metroweekly.com.
Support Metro Weekly’s Journalism
These are challenging times for news organizations. And yet it’s crucial we stay active and provide vital resources and information to both our local readers and the world. So won’t you please take a moment and consider supporting Metro Weekly with a membership? For as little as $5 a month, you can help ensure Metro Weekly magazine and MetroWeekly.com remain free, viable resources as we provide the best, most diverse, culturally-resonant LGBTQ coverage in both the D.C. region and around the world. Memberships come with exclusive perks and discounts, your own personal digital delivery of each week’s magazine (and an archive), access to our Member's Lounge when it launches this fall, and exclusive members-only items like Metro Weekly Membership Mugs and Tote Bags! Check out all our membership levels here and please join us today!

